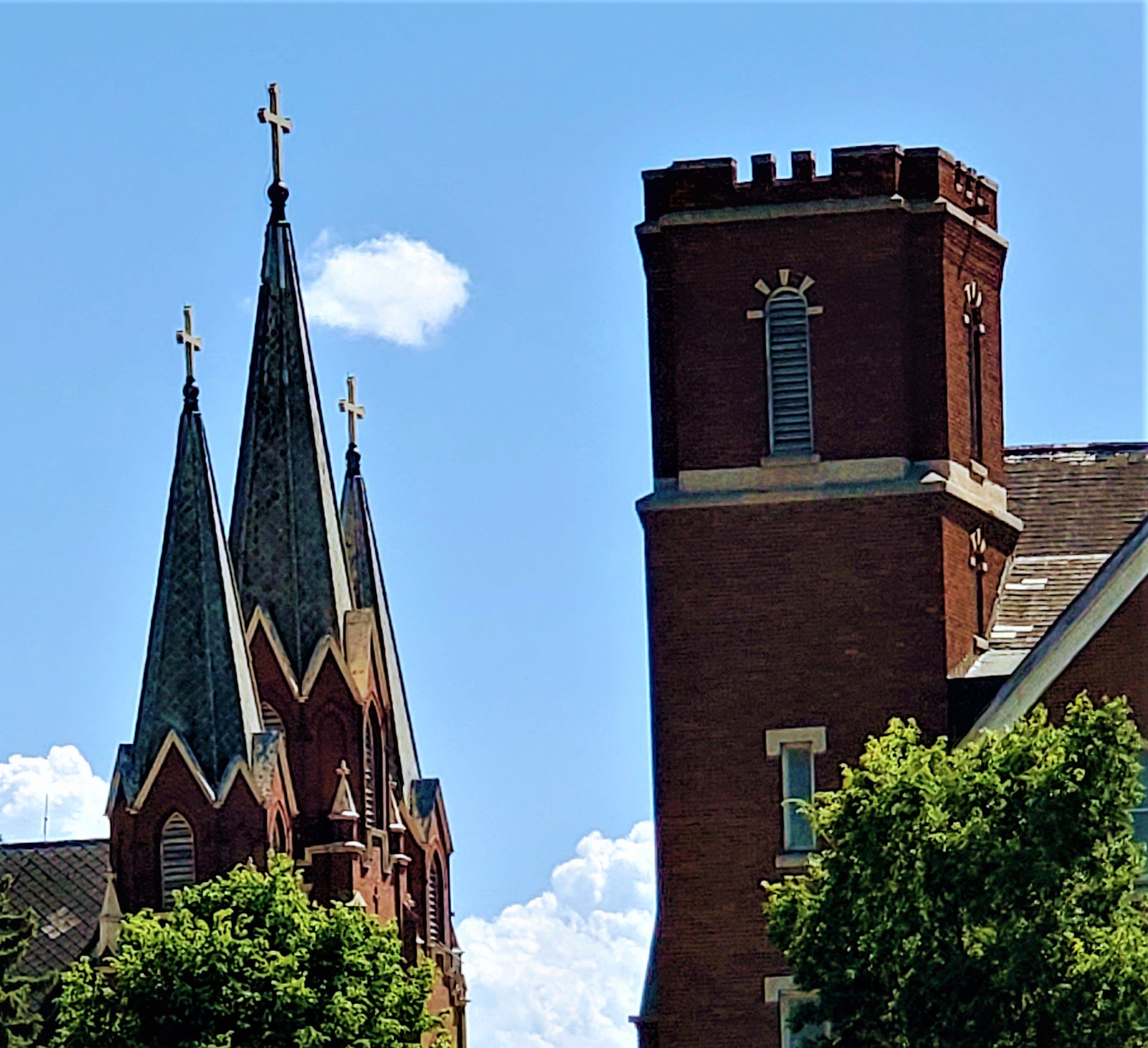History and Plans for the Methodist Church
With its gym and Sunday School Rooms, we see a "Discovery Center" for Science, Technology, Engineering, and Math hands-on activities and displays. Perfect for Robotics! Or an Indoor Play Space. Tell us if you have other ideas!
History
Tracing their history from a 1879 log cabin over a soldiers' barracks at the corner of First and Main Streets to the impressive solid brick building at 225 N Ash Street, (pictured) in Crookston and on to their newest building on Eickhof Blvd., the Methodists have been on the move. They sold their brick fortress like building to Rainbow Ministries in 1994. In 2018 the non-profit needed to dissolve and they donated the building for back taxes to the Prairie Skyline Foundation, a non-profit who is restoring the old Cathedral just across the street.
Built in 1921, the first scraper of dirt was taken out by the late Wilhelm Johnson. The cornerstone was laid September 11, 1921 with a box of records prepared by George Van Pelt, sealed in it. 1000 people packed the church for Dedication Ceremonies. The last work on the roof may have been 40 some years ago in 1979 for the Methodist Centennial. Now the building's roof has four main leaks and is losing shingles daily. You can find out more about the history at www.facebook.com/Former Methodist Church. Please like our page and share.
Send Us A Message!
Thank you for your interest in Prairie Skyline Foundation, Inc. If you want to learn more about us, our projects, and how you can make a difference, please send a message. We're excited to hear from you!
Please note, on top of what we do at PSF, our team also works full-time and have families! It may take a day or two to respond, please be patient!
